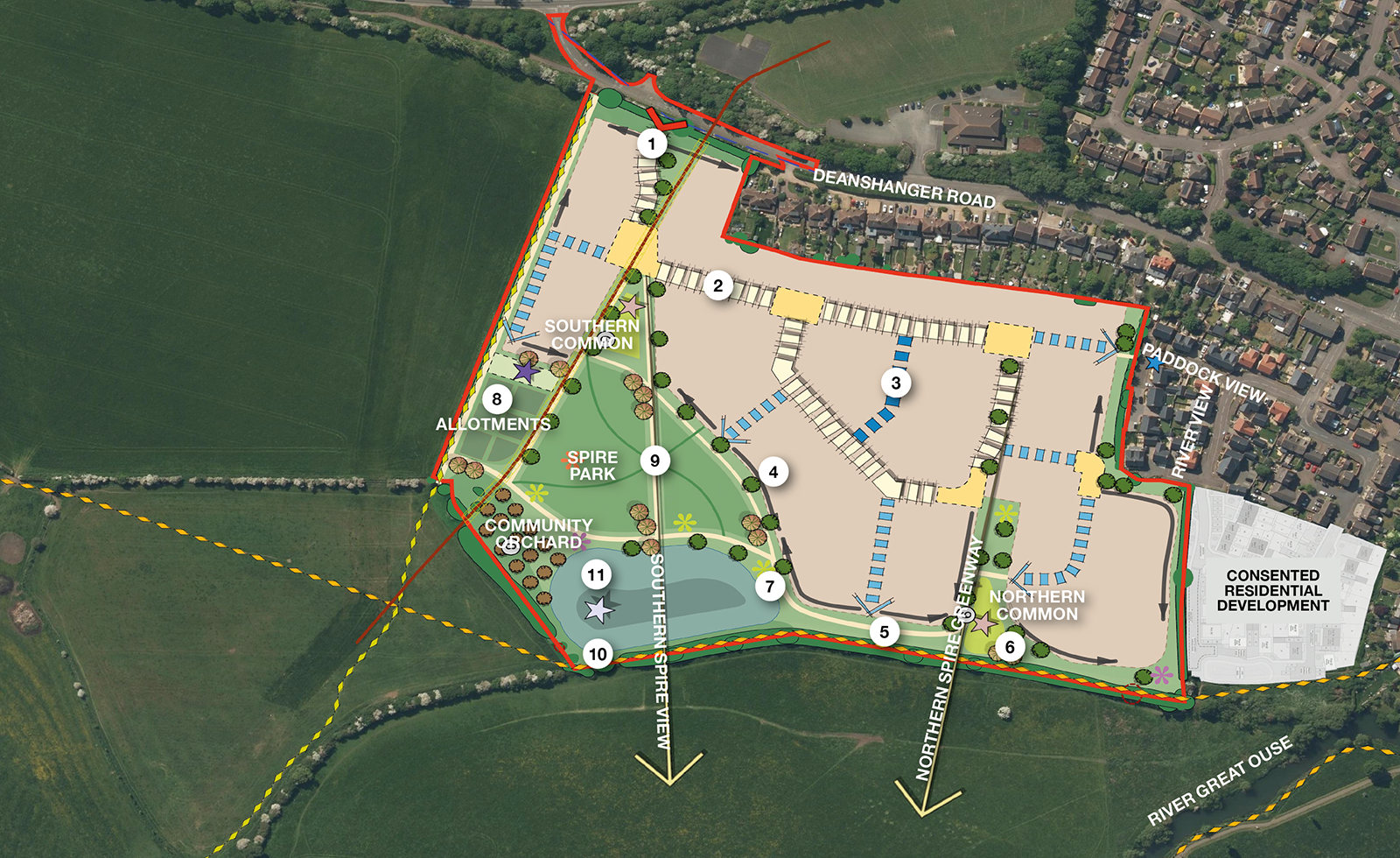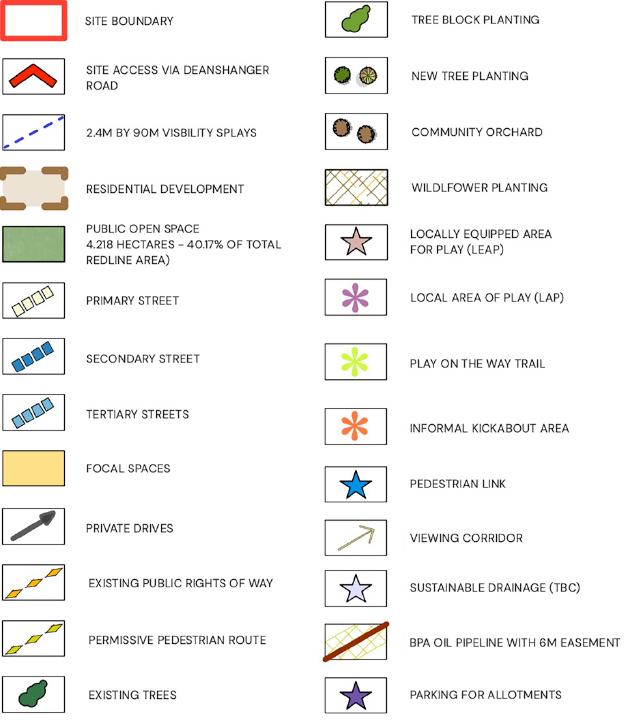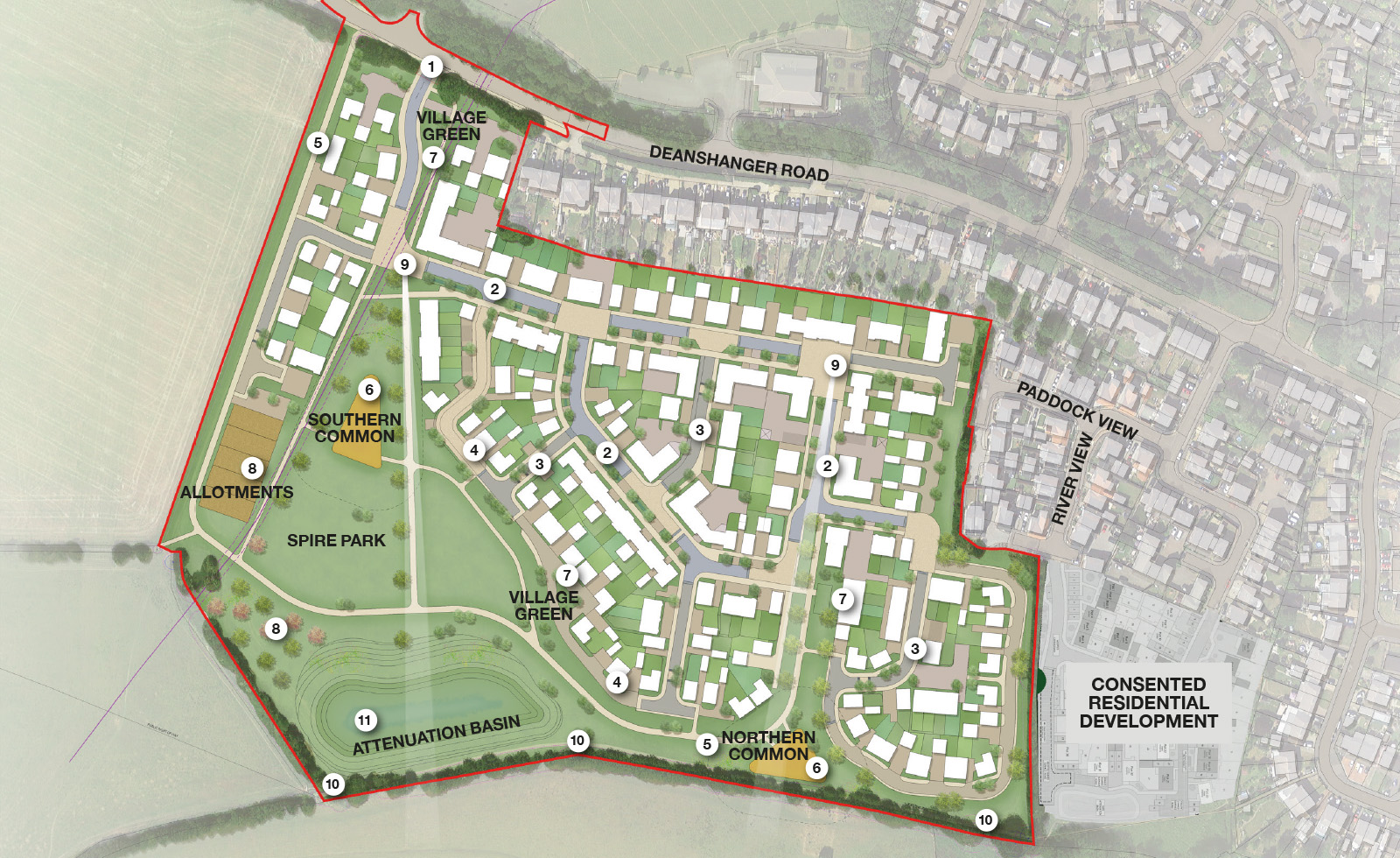Thank you for visiting this consultation website
Richborough is consulting the local community on plans for a new development at Land off Deanshanger Road, Old Stratford, Northamptonshire. The proposals include up to 220 new homes including 50% affordable homes, public open space, allotments and sustainable drainage systems. Vehicle access is proposed from Deanshanger Road.
Prior to the submission of an outline planning application, this consultation is being held to share the current proposals for the site and to gain feedback to help shape the scheme as it evolves. Richborough welcomes your thoughts and suggestions as we develop our proposals.
About Richborough
Richborough was founded in 2003 and is one of the UK’s most successful specialist land promotion businesses. Richborough supplies the commercial and housebuilding industries with consented land to accelerate the delivery of new homes and jobs.
Working in partnership with private and public sector landowners, estates, charities, trusts, dioceses and local stakeholders, Richborough promotes land via the planning system for residential, commercial and mixed-use development.
Focusing heavily on placemaking, local communities and how development can complement and enhance existing infrastructure, the Richborough land promotion model incentivises all parties to ensure that new homes and jobs will be delivered at the earliest opportunity.
Site Location
The site measures 10.26ha and is currently in arable use. The irregular shaped site is bordered by Deanshanger Road and existing detached and semi-detached residential properties along its western edge. A proportion of the northern edge is bordered by new build development, whilst consent has been given to develop the remainder of the northern boundary.
The eastern and southern boundaries are more open and bordered by open space and arable fields. Further east lies the River Ouse which runs broadly along a north-south course in this section of the river.
Planning Background
The site has not been subject to any previous planning applications. However, development has been permitted along the northern edge of the boundary. The site has been promoted through the Local Plan process and call for sites exercises, during 2021, 2024 and 2025.
The Vision
The proposed development will create a sustainable and well-connected new living environment of the highest quality. Taking cues from the local vernacular of Old Stratford and nearby Stony Stratford, the development will blend local character with modern sustainable design principles to create a place for residents to be proud of.
The development will connect to the existing settlement and deliver a sympathetic extension to Old Stratford, providing a variety of homes to cater for people at every stage of life. Landscaped streets and quality green space will promote active lifestyles and integrate natural features through the scheme.

Key
Key principles

- Primary access point via Deanshanger Road;
- Primary vehicular movement;
- Secondary streets;
- Maximum outward facing development over newly created public open space;
- Key active travel routes providing a fully circulatory movement infrastructure;
- Commons providing equipped areas for play;
- Series of themed greens providing informal play and recreation;
- Community use spaces in the form of allotments and community orchard;
- Key viewing corridors through development to the church spire of St Mary & St Giles;
- Public rights of way and pedestrian links enable connections for residents of Old Stratford; and
- Sustainable drainage solutions.
The numbers in this key relate to the numbers displayed on both aerial plans.
Our proposals include:
-
Up to 220 new homes with a range of types, sizes and tenures;
-
50% affordable housing;
-
Vehicular access from Deanshanger Road;
-
A sustainable and landscape-led development, creating new open spaces for the benefit of new and existing residents of Old Stratford;
-
Publicly accessible green spaces, including a range of children’s play areas;
-
Retention of existing mature vegetation and the creation of a new green infrastructure;
-
A well-connected network of movement routes, including attractive tree-lined streets;
-
An active travel strategy, including cycle and pedestrian routes and greenways through the development;
-
Retention of the public right of way; and
-
Additional wellbeing benefits including a community orchard and allotments.

New Homes
Richborough’s proposals include a range of house types in line with the latest housing needs evidence for West Northamptonshire Council. The precise layout and detail of the homes will be agreed with the Council during discussions on the reserved matters application, which will follow approval (subject to planning) of the outline application.
50% of the new homes will be provided as affordable housing. The provision of a range of house types, sizes and tenures will widen the choice of housing in the area and ensure the creation of a mixed and cohesive community that is representative of the local population.
Access and Transport
The site will be accessed via Deanshanger Road.
The site lies in close proximity to a key movement corridor via the Old Stratford roundabout that provides wider strategic connections to the A5 north and south towards Birmingham and London respectively (Via Central Milton Keynes), A508 towards Northampton, and the A422 towards Buckingham. Several public transport services route along Deanshanger Road and towards Milton Keynes, with one service making use of the Old Stratford roundabout via Towcester Road.
There is a comprehensive pedestrian and cyclist network in close proximity to the site which the development will provide links to, including pedestrian links to Stony Stratford and nearby bus stops, as well as cycling routes across Milton Keynes and in the direction of Deanshanger.
Sustainable Drainage Systems
The proposals include a new drainage system designed to accommodate a 100-year plus 40% climate change storm event and the proposed discharge rate is limited to the existing pre-development rate. The rest of the runoff volume is proposed to be attenuated via an attenuation pond, that also provides opportunities for wildlife.
In addition to this, the scheme incorporates Sustainable Drainage Systems (SuDS) measures—including permeable paving, rainwater gardens, and vegetated swales to further attenuate runoff, mitigate flooding, and support biodiversity.
Energy Efficiency
All new build dwellings will have electric vehicle charging facilities. Changes to building regulations to deliver the Government’s ‘Future Homes Standard’ are due in 2025, resulting in a 75% reduction in CO2 when compared to today.
Community Infrastructure
Richborough will enter into a Section 106 Agreement with West Northamptonshire Council to provide necessary infrastructure and community facilities. The package of on-site infrastructure and off-site contributions will be refined through engagement with West Northamptonshire Council and other key stakeholders once a planning application has been submitted. Contributions could include, recreation and community facilities, healthcare, public transport and libraries.
Next Steps
An outline application is due to be submitted in the coming months with timings dependent on a range of factors including the completion of the necessary technical work and the consultation process.
Your response will help us shape the final proposals that will be submitted to West Northamptonshire Council. Please send your response by 22 July 2025.
Following the submission of the application, West Northamptonshire Council will undertake a period of statutory consultation on the proposals. At this stage, you will have the opportunity to submit your comments to the council before a decision is made.
Feedback
Thank you for reviewing these proposals. Your feedback is important to us and forms part of the public consultation process.
Please let us know if you have any comments on the proposals, including, for example, on the proposed layout, vehicle and pedestrian/cycle access, local housing needs and community infrastructure.
Your details will not be passed to any third-party organisations and will only be used internally by Engage Planning Ltd and Richborough, for the purposes of understanding your views on the proposals. Comments made on this form may be used to provide an example of the feedback received, although not attributed, as part of the report of this consultation and the Statement of Community Engagement. For the full privacy statement please see www.engageplanning.co.uk
Engage Planning Ltd, Warwick Innovation Centre, Warwick Technology Park, Warwick CV34 6UW
Please provide feedback by completing the form below by 22 July 2025.
Providing contact details is optional.
Further Information
Please contact:
Engage Planning Ltd
Warwick Innovation Centre
Warwick Technology Park
Warwick CV34 6UW
T: 01926 623095
E: info@engageplanning.co.uk










